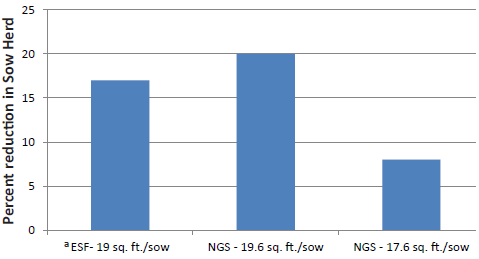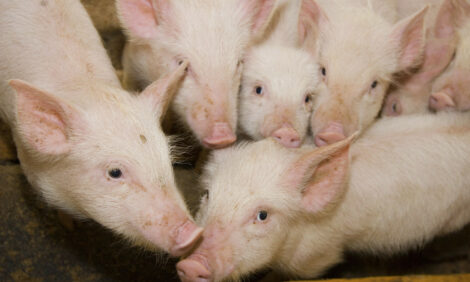



Group Sow Housing: More Space or Less Sows?
There are many aspects to consider in the decision to move to group housing of sows. Beth Ferry (Extension Educator) and Ronald O. Bates (State Swine Specialist at Michigan State University) explain the options in the 'MSU Pork Quarterly'.Introduction
Pork producers in multiple states, including Michigan have legislative or regulatory mandates to house gestating sows such that they can turn around freely without impediment, lie down, stand up and fully extend their limbs. In addition, many food companies have made statements that would ultimately cause their suppliers to comply with a similar mandate. The implementation of this mandate will cause producers to house sows in groups during gestation.
The change from housing sows in stalls to group housing is not just simply changing the penning. There are critical sow care and welfare, productivity and financial considerations to evaluate. Pork producers that make this change must evaluate how their animal management and employee training programme will change, what productivity differences may occur and how the initial capital costs as well as any changes in cost of production will ultimately affect their farm business.
A companion article discussing different types of group sow housing feeding systems was published in a previous edition of the Pork Quarterly (Vol.18, No.3).
This article will discuss remodeling of existing facilities and the space allocation per sow and group size.
Remodel/Add Space
Initially, pork producers will have to determine if they will work within their present gestation footprint or add space. For the most part, stalled gestation barns may only have 19 to 20 square feet per sow of internal space, including walkways. Sows in stalls are provided approximately 14 square feet, so space is used very efficiently. However, with group sow housing, gestating females should have a minimum of 16 to 20 square feet, dependent on their age, mixing strategy and body condition (Gonyou et al., 2013). Therefore, if the existing structure only has 19 to 20 square feet per sow of internal space to start with, adapting the existing space for group sow housing while providing more space per sow than in a stalled gestation barn suggests that either the sow inventory will be reduced or additional space is needed to maintain the sow inventory.
Dependent on the needs of the farm, a case can be made to reduce the inventory and therefore the number of pigs produced. Dependent on the age of the farm and grow-finish capacity, it may be beneficial to allow for an increase in sow lactation length and an increase market weight.
With fewer sows, sows will be able to lactate longer and with fewer pigs marketed, pigs can remain in finishing longer and be heavier at market. This could allow the farm more flexibility to access different markets (Figure 1) is an example of the change in inventory, depending on the type of sow feeding system and layout chosen for an example farm converted to group sow housing using only the current gestation space in the facility.

aThe type of feeding system (ESF – Electronic Sow Feeding; NGS – Non-gated feeding stalls) is listed before the floor space allocation (sq. ft.) per sow.
(Adapted from Levis et al., 2013)
Within this example, it was assumed that the flooring was partial slats. In traditional stalls, the solid concrete would be under the front portion of the sow with slats behind. There were two feeding systems considered: Electronic Sow Feeding was one while the second was non-gated stalls which provided a short feeding stall that would enclose approximately the front one-third of the sow, leaving the back two-thirds of the sow exposed.
For this example, the percentage reductions in sow numbers, ranged from eight to 20 per cent. Dependent on the existing restrictions in the barn including the feeding system chosen, the type of flooring within the barn, the pen layout, the floor space allocation per sow and the number of relief pens provided, the percentage change in inventory could differ.
A major challenge when remodeling an existing gestation barn is what to do with the sows during renovation. Some systems have developed a process that allows them to modify small sections of the barn that take two to five days at a time, dependent of sow flow. This process would continue each week, until the barn is renovated.
Another option would be to reduce the sow herd by a few breeding groups in a weekly breeding system. This would allow for renovations to occur for two to three weeks in different sections of the gestation barn as the gestation “snake” moves through the barn. Modifications would still occur throughout a full gestation cycle.
This challenge of what to do with the sow herd during renovation often causes the farm to add to the existing facilities, which also allows the farm to retain or increase sow numbers. The addition to the existing facility allows the farm to build the additional space without disrupting the existing production flow. Once completed the existing inventory can be moved into the new space and subsequent renovations can occur within the existing gestation space as needed.
Design Specifications
Once the feeding system has been chosen and the fate of the sow inventory has been decided (i.e. reduce, retain or expand sow numbers), the design specifications have to be determined. Primarily this would include the floor space allocation per sow, number of females allocated per pen, number of pens for the facility and the number of relief pens to be used.
The floor space allocation per sow will be used to determine the fate of the sow inventory or if additional gestation space will be added to the farm. A general rule of thumb can be found in Table 1.
Table 1. Floor space allocation guidelinesa,b. | |
|---|---|
| Item | Floor space allocation |
| Gilts | 15-18 sq. ft. |
| Mixed groups of gilts and sows | 18-23 sq. ft. |
| Mature sows | 19-24 sq. ft. |
| aAdapted from Gonyou, H. and F. Rioja-Lang. 2013. bMore space per sow is recommended for smaller pen groups. |
|
These estimates should be considered a starting point to determine what the floor space allocation should be. For example, the authors of these guidelines (Gonyou et al., 2013) recommend that when sows are housed in small pen groups (e.g. less than 10), floor space allocation should be greater than when sows are housed in larger groups (e.g. greater than 40). Floor space allocation per sow will also be a function of what type of feeding system is used and the number of sows allocated per pen.
The number of pens in the barn will be driven by the floor space allocation provided per sow and the number of animals per pen. It should be noted that breeding groups may not always have the correct number of animals to be placed within the gestation pens available. This is of bigger concern for static versus dynamic grouping strategies. Static grouping is forming a pen group at one time without adding any more females once the group is established. Dynamic grouping is the regular mixing of sows throughout the gestation period.
For static grouping strategies, pens should be filled once and sows should not be mixed multiple times. Also the number of relief pens within the barn will influence the space available for group pens. Relief pens are pens provided so that sows that may become injured or moribund can be removed from the group pen and individually cared for.
In a summary of several European recommendations, it has been suggested that relief pens comprise up to five per cent of the total gestation space (Bates and Ferry, 2013). It should be noted however, that for the most part sows are provided straw bedding in many of the European countries that have these guidelines. If sows are housed on solid cement or slatted floors, the amount of relief space needed could be higher.
In a review of the literature, it has been suggested that when competitive feeding systems are used for group sow housing (e.g. floor feeding, non-gated stalls, trickle feeding etc), small pen groups should be used and those pen groups should be static (Bates and Ferry, 2013). Of the two (small pen groups versus static groups), it may be more important that static groups be used for competitive feeding systems. Yet, it has been suggested that for competitive feeding systems, sows housed in small groups (10 sows) may experience less wounding compared to sows housed in moderate sized groups (20 sows) (Guthrie et al., 2012).
In addition, having a relatively small number of sows per pen for static groups allows for sows to be sorted by size and body condition more effectively. This will allow for better allocation of feed resources to meet the needs of the animals in the pen. Simply grouping gilts with gilts, small sows with small sows, thin sows with thin sows and heavily conditioned sows with heavily conditioned sows allows for improved feed resource allocation based on the body condition and size of the sows in the pen. Also, there is indication that for competitive feeding systems, grouping sows based on their ability to compete for feed resources is more advantageous for their overall well-being (Gonyou et al., 2013).
Conclusions
As pork producers transition from housing sows to individual stalls to group housing, they will have to determine if they plan to maintain the current sow inventory, decrease the sow inventory or increase the sow inventory.
If sow numbers are to be maintained or increased, the farm will have to add gestation space in many cases.
Furthermore the farm will have to choose a particular feeding system, determine floor space allocation per sow, the number of sows to be housed per pen and whether to use static or dynamic groups. These decisions will ultimately form the transition to group sow housing and changes that will need to be made to the management plan.
References:
Bates, R.O. and E. Ferry. 2013. Group housing systems: production flow and management. 2013.
National Pork Board Group Housing factsheet.
Gonyou, H., F. Rioja-Lang and Y. Sedddon. 2013. Group Housing Systems: Floor Space Allowance and Group Size.
Guthrie, T.A., R.O. Bates, E. Ferry, D.W. Rozeboom, G. May and B. Barton. 2012. Wound score comparison among gestating sows housed in two different group sizes on a commercial farm. J.Anim. Sci. 90 (E-Suppl. 2): 222P.
Levis, D.G., H. Gonyou and R.O. Bates. 2013. Sow Housing Pork Academy. World Pork Expo,Des Moines, IA.
July 2014






