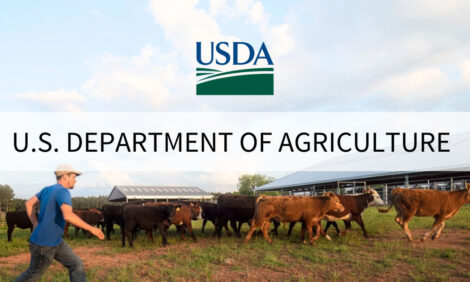



Deep-Litter Housing For Pigs
By Ian Kruger, Graeme Taylor, Greg Roese and Hugh Payne and published by NSW Department of Primary Industries - This Primefact reviews deep-litter housing (DLH), a key technology that has continued to gain momentum in the pork industry.Introduction
Since the mid 1990s, pig production in Australia has been moving towards multi-site production, ‘all-in, all-out’ management with split-sex and phase feeding systems. The use of DLH to adopt these systems and in expansion programs has allowed the capital cost of construction to be cut by more than one-half. Shed costs vary considerably but weaner sheds are in the order of $50 to $60 per pig place, grower–finisher sheds at $100 to $120 per pig place and dry sows up to $250 per sow place.
Labour costs may be 20% to 30% higher in DLH systems because bedding needs to be added and spent litter needs to be removed. Savings can be made by running large groups and by using automatic sorter systems. Sorters also increase the number of pigs marketed in the prime weight range.
Construction sites
Table 1 highlights many of the aspects for consideration when planning and building a deep litter housing system. Locate buildings with consideration to soil type, drainage, wind and temperature. Construction of shed bases and drainage around sheds are of paramount importance.
Construction of shed bases
Shed bases include uncompacted earthen floors, compacted earthen/aggregate floors and concrete floors. Uncompacted earthen floors are no longer permitted by regulatory authorities in NSW. Raised, compacted earthen floors are the minimum requirement for deep litter systems. The maximum permeability required is 1 × 0–9m/s, which is equivalent to 0.1 mm/day seepage. For earth pad construction, refer to the Queensland Department of Primary Industries & Fisheries (QDPI&F) Note titled Earth pad preparation requirements for deep litter pig production systems and solid waste stockpile and composting areas, which is available on their website at: http://www.dpi.qld.gov.au. After years of use, compacted earth floors may break down and require ongoing maintenance due to constant wetting and removal of earth with litter.
Concrete floors are the best option for guaranteeing no seepage, minimising maintenance requirements and easier litter removal. Sheds can be easily disinfected between batches, which is an important hygiene consideration. Also, concrete will eliminate the potential for the leaching of nutrients and pathogens into the soil profile beneath the sheds and into groundwater.
Controlled drainage around sheds
Raised shed bases prevent overland water running into the sheds. This also minimises the potential for nutrients and pathogens to run off to surface water (creeks, rivers, dams) and then leaching to groundwater. Contain all run-offs from shed roofs and surrounding areas into a controlled drainage area. This includes run-off from shed leachate, spent litter and manure storage areas and carcass-composting areas. The aim is to prevent contaminated water from escaping to surrounding land, streams, freshwater dams, neighbouring properties and native vegetation areas. Bunding (earth diversion banks) can be built around the facility and a catch dam built to collect contaminated water for reuse if necessary. Avoid any ponding of contaminated water around sheds and facilities to prevent saturation areas which could leach contaminants to groundwater.
Other considerations
When locating a new facility, consider access to water and power supplies. Also, it is important to have all-weather access for feed and stock trucks. Depending on local wind and climate characteristics, shelters are normally oriented lengthwise along an east–west axis. Side and end blinds are used to maximise ventilation during hot periods. Construction of sheds will normally require approval from the local council. Depending on the proposed size, a development application or environmental impact assessment may be required. Further information can be found on the Australian Pork Limited (APL) website www.australianpork.com.au/ and click on ‘Issues Watch’ for environmental requirements.
Internal shed fittings
Design internal fittings for deep litter housing systems to minimise production costs and to keep shelters as clean and dry as possible. Feeders and drinkers are commonly mounted on a raised concrete pad running the length or width of the shed. This assists with keeping the feeding area clean and it reduces litter requirements.
Feeders consist generally of wet and dry competition feeders which feed up to 35 pigs per feeder, or multiple-space dry feeders with drinkers nearby. These are designed to feed large groups of pigs while minimising feed wastage.
Install drinkers that minimise water wastage and spillage. Bowl-type drinkers are commonly used.
Adjustable height drinkers may be required if pigs are kept in shelters for several growth phases.
In many areas spray cooling will be required to optimise summer growth. Generally, if conventional sheds require spray cooling, it will also be necessary for deep-litter housing. Pigs in hot weather conditions where there is no spray cooling provided, will often create wallows under drinkers or dung on feed pads. Spray cooling above rest areas provides cooling and will minimise undesirable dunging patterns. However, it is important to manage the timing of spray cooling in order to avoid wet litter. Shelters located away from mains power have successfully used solar-powered 12 volt systems to produce enough electricity to run a water pump for spray cooling.
Further Information
To continue reading this article, click here (PDF)
Source: Published by NSW Department of Primary Industries - May 2006
© State of New South Wales 2006







